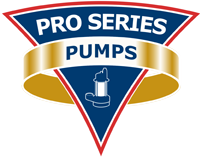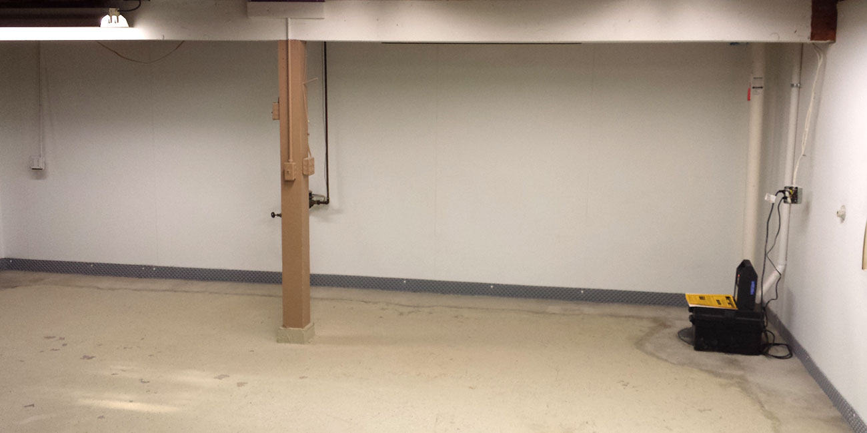
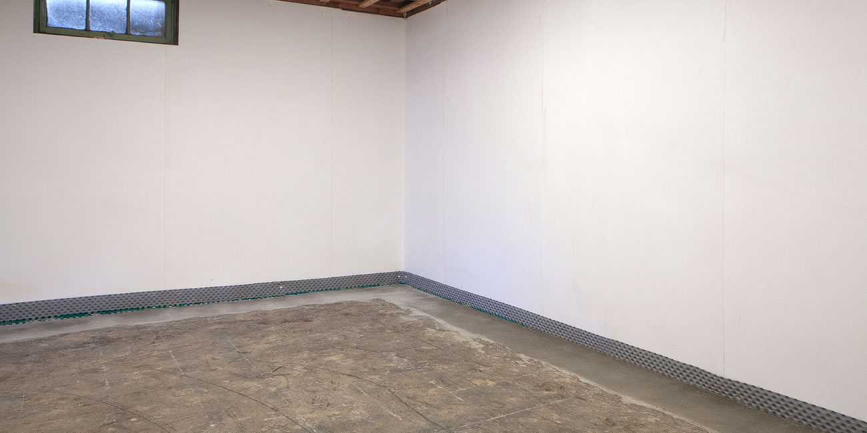
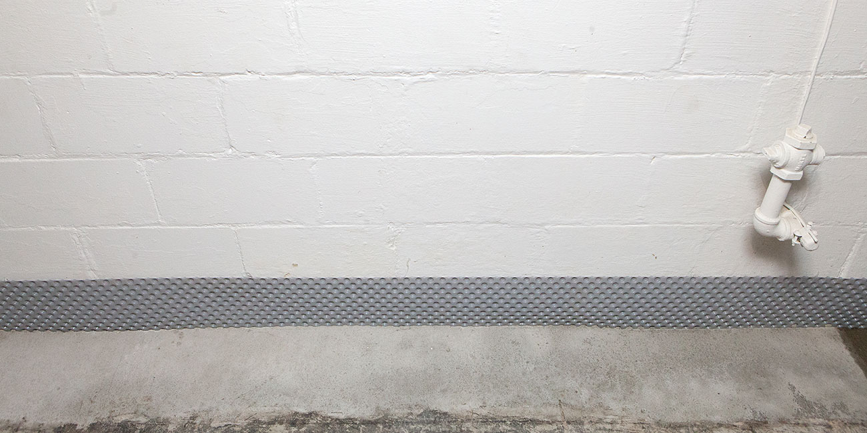
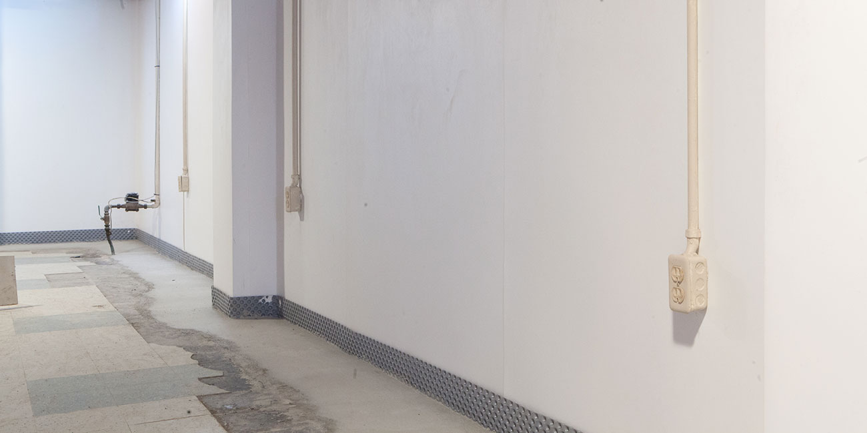
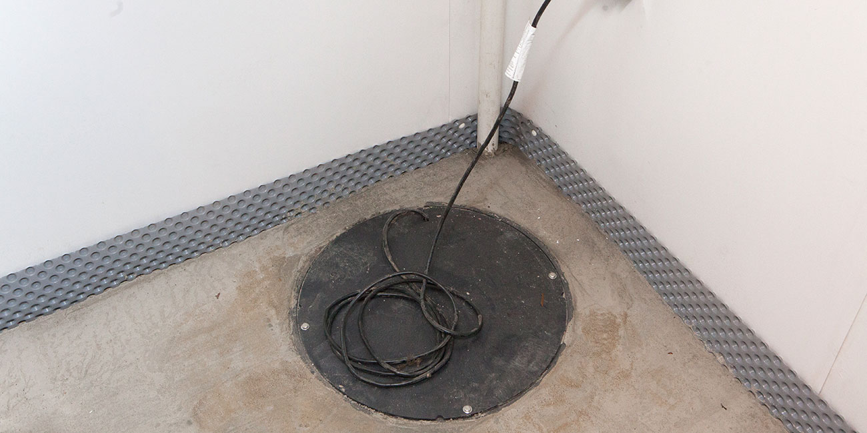
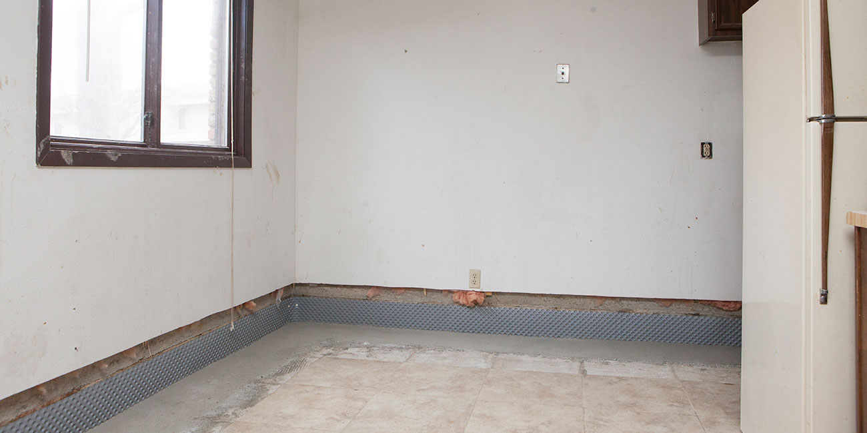
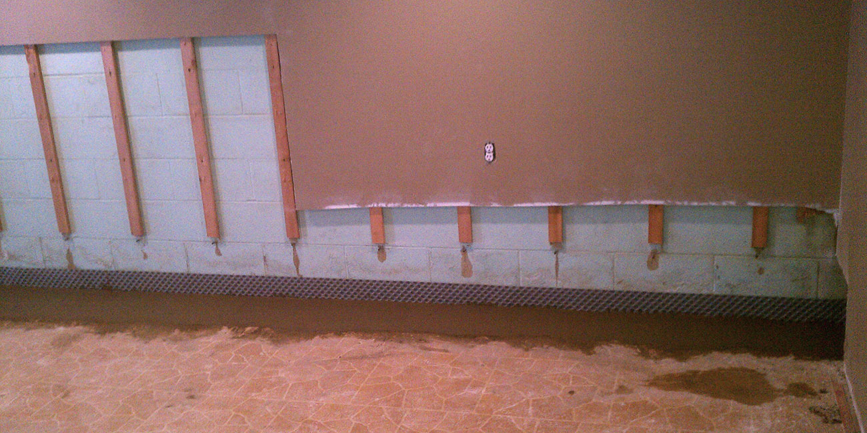
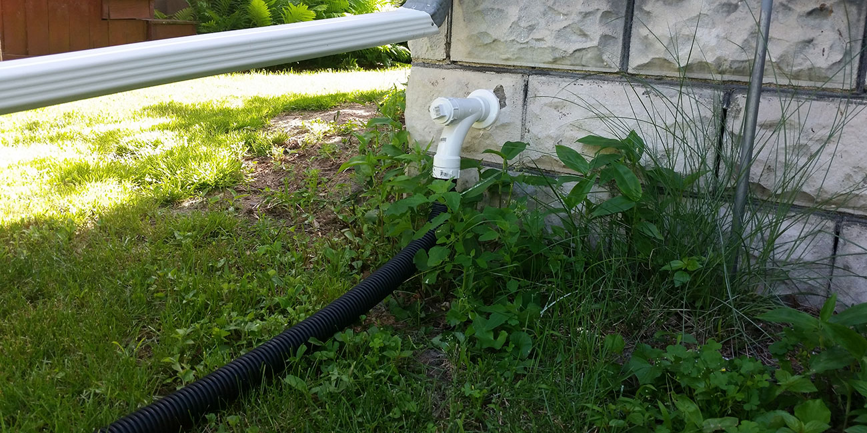
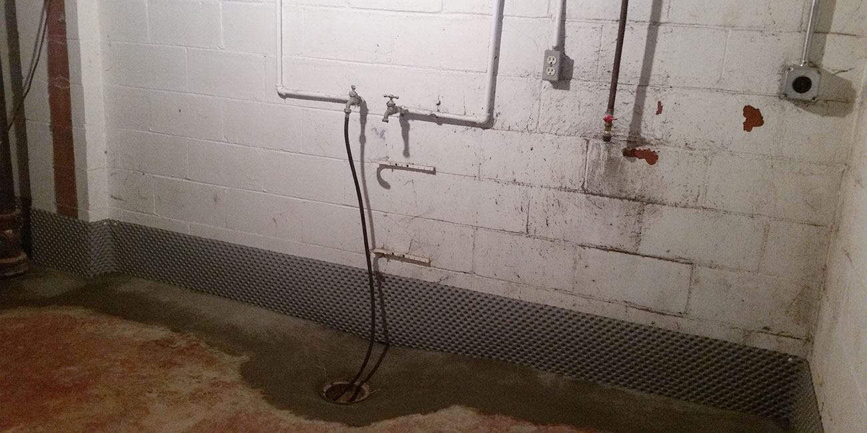
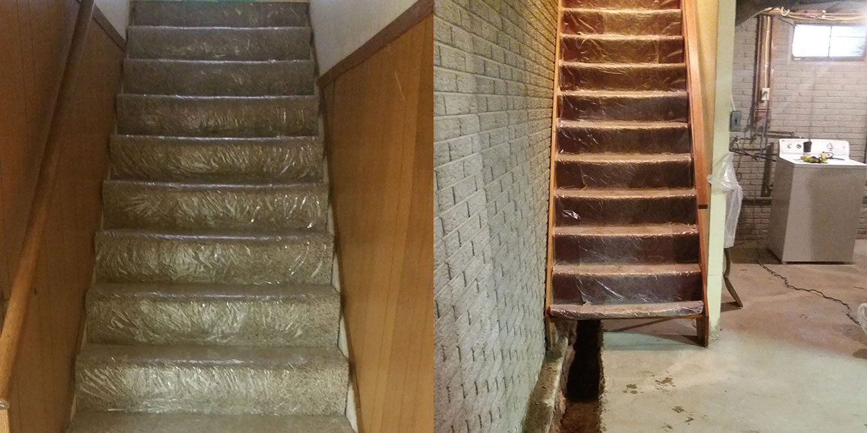
Interior Waterproofing
A wet basement is a very common problem in Eastern Iowa and Western Illinois. Basements are dug, and then backfilled. This backfilled soil is less compacted than before it was removed and this makes it easier for water to travel through. When soil gets overly saturated it expands — especially clay soil that is prevalent in our region. This pressure causes water to push up onto your floor, and puts tremendous pressure on the walls. Because of high moisture levels (lots of rain!) and expansion-contraction cycles throughout the year, our foundations become weakened and cracked, letting ground water penetrate them. It’s really as simple as that!
Water pressure is the cause of your problem. So, what do we do to fix this problem? We relieve the pressure, so that water doesn’t seep in onto the floor causing your belongings to get ruined. This is done by installing a sub-slab depressurization system, using the newest technology in drainage products. We install two rows of 6″ tall Strip Drain, which is a state of the art product specifically designed for Residential/Light Commercial use. There is a 12″ commercial version of strip drain used in a variety of different drainage applications. Below are some links to case studies showcasing some uses of this product.
- https://www.awd-usa.com/projects/ruston-sports-complex
- https://www.awd-usa.com/projects/stormwater-detention-basin
This is installed on the interior of your basement by removing the concrete approximately 12″-18″ around the perimeter foundation walls. When jackhammering the floor out, a vacuum with a HEPA filter is used to control dust. Once the concrete is removed, we dig a trench next to the footing and install rock and Strip Drain. The trench gradually slopes towards our basin, providing approximately 6″ of fall. We usually install a 30″ deep basin; however, some situations call for a 22″ deep version. One and two piece basin lids are available. Once the trench is dug to the appropriate level, we fill the entire trench with rock.
If you have a cinder block foundation, we then drill a hole in every void space of every block so water cannot fill up in the block causing pressure and potentially leaking down onto the floor. These holes are covered with a dimpled sheeting so they are not obstructed. This material is installed over the trench and bends up the walls, covering the weep holes. This provides a pathway for water to get to the draintile below. The Strip Drain is run into the side of the basin where water is collected. The sump basin sits approximately 2 1/2 ft. deep in the floor with the top usually only an inch or two above the floor. Depending on city and state building codes, some basins sit flush with the floor. The top of the basin is 22″ wide. The sump basin is perforated with holes to let water in, relieving under floor pressure. A 1.5″ PVC discharge pipe is then attached to the sump pump and run up out of the basin, up the wall, to the exterior. So when the sump pump cycles (pushes the water out of the basin) the water is discharged well away from the foundation. A check valve is also installed on the discharge pipe, inside the basin. Now that we have created drainage space below your floor, the water pressure is relieved and it doesn’t seep in, and your basement stays dry.
The standard included discharge is a 24′ flex hose that lays on the ground. The fitting that connects to the house has a cap to remove when the flex hose freezes, giving water a way to be pumped out even when the flex hose is frozen. For a cleaner look and less maintenance, we can bury the discharge using 4″ PVC. This option has a built in freeze guard. Water will automatically come out of slits in the piece connected to the house when the buried line is frozen.
Frequently asked questions:
Q: Can you waterproof basements year round?
A: Yes! Since we are installing draintile on the inside of the structure; inclement weather does not affect this.
Q: Can my basement be waterproofed if it is finished?
A: Yes! However, more than likely some carpentry work would need to be done before the work can start.
Q: What types of foundations can you waterproof?
A: Basically any foundation type can be waterproofed, provided the walls are not structurally deteriorated.
Q: How long does the process take?
A: This depends on the size of the basement, however most jobs take an average of two days start to finish.



